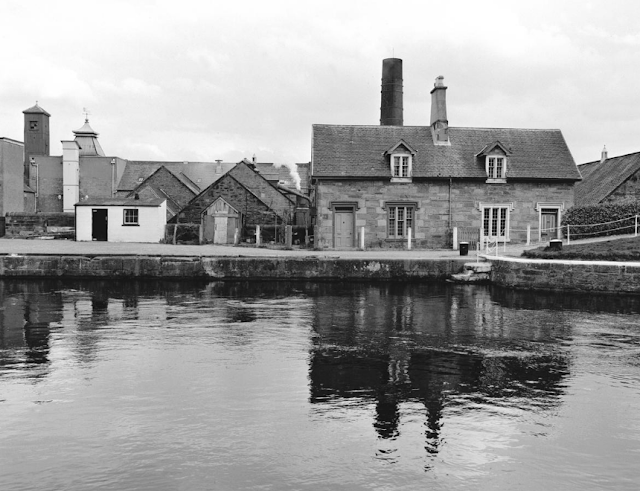Glen Mhor 1974 and the wall
Here's another great image from the walk-past in 1974 of the distillery by Professor John R Hume. The source is Carnmore where you can zoom in on the image in greater detail.
What I particularly appreciated about this photograph isn't the loch keepers cottage that is the focal point and under what the image is filed under. It's that ugly assortment of buildings to the left and on the right-hand side, the looming prospect of warehousing.
Some of these buildings remain a mystery but are the subject of ongoing research as to their purpose. This is after all the back end of the distillery and the 'guts' of the production aspect. The canal allowed easy access to load and unload, supplies, casks and other items.
Zooming in ourselves...
On the left-hand side, you can see the stone wall that remains today and is the last physical remnant of the distillery. Zooming into the corner of the image also reveals gate:
Several of these buildings look more like modern construction and stand out from the more traditional stone originals. There's quite an assortment and clearly, the gateway must have led to a ramp, as we're only seeing the upper end of the distillery buildings from ground level. But just how far down was the distillery?
We can get a sense of that today if you visit the site and stand in the retail car and gaze upwards; it's quite a height. And it seems appropriate to finish with a photograph of the wall, taken earlier this year, but from exactly where the distillery once stood. This again underlines the height of the canalside compared to the distillery floor.




Comments
Post a Comment