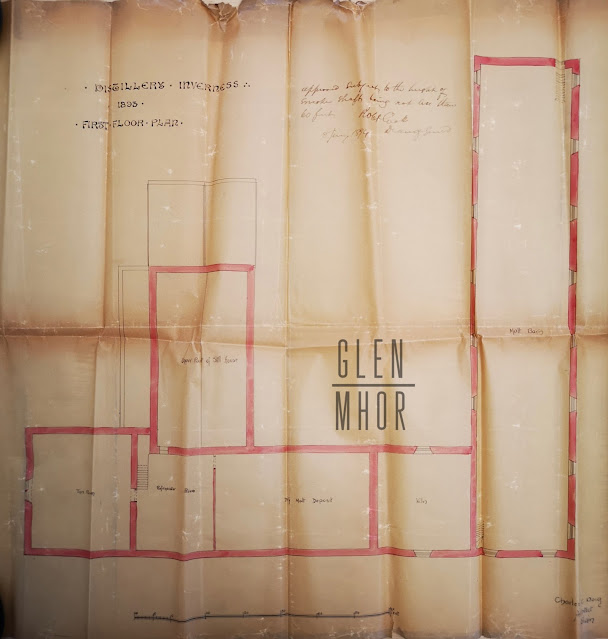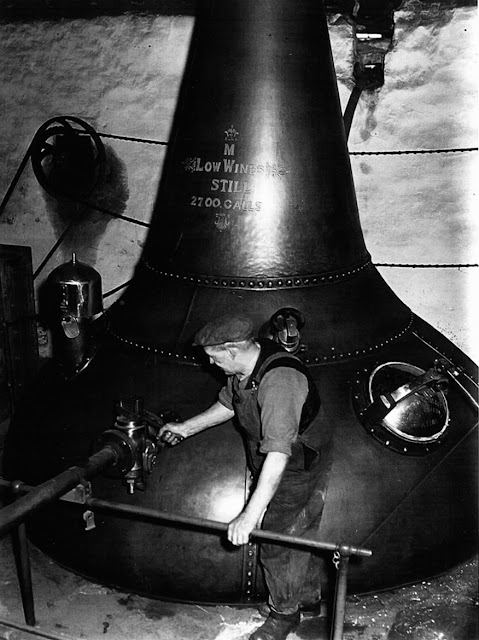Glen Mhor 1893 Distillery Plans By Charles C. Doig Part 3
Welcome to the third and final instalment of the 1893 Glen Mhor distillery plans.
After the delights of the ground floor layout, the 1st floor seems more mundane and less speculative.
The 1st floor doesn't actually reveal much other than the upper roof space was not utilised and the upper level was open. We can appreciate this more in some of the photographs that we've found below. The size of the production area of Glen Mhor was initially conceived to be expanded. We know that from a journalist visit in 1898, John Birnie openly talked about these plans:
'Mr. Birnie now conducted us to a lower storey, where we reached the tun-room, over 40 feet in length with a concreted floor, and contained four large fermenting vessels, each with a capacity of 6500 gallons. Space has here been reserved, for an extension to hold other four tuns.'
'The still-house, which we next visited, is an excellent structure, 50 feet in length, and with perfect ventilation. It contains two pot stills, and two more are soon to be added.'
There could be some speculation as to why founders didn't launch with a fully maximised Glen Mhor? That's a reasonable question and something you'll come to appreciate as we see the development of the site in subsequent years. There is a feeling that the project was up and running promptly, with forwarding thinking to expansion, but some mistakes were made. Such as the size of the malting floor, which in later years needed help from Glen Albyn's more sizeable presence to support malted needs.
Perhaps John was talking up the project, putting on a positive spin for the press? He would have been well versed in dealing with journalists throughout his career. Although it does seem odd that only 4 years after launch, you're already expanding the capacity of several areas of the site. However, this more steady approach would pay dividends with the Pattison crash and drop in consumer confidence and demand across the industry. Glen Mhor managed to keep in production and out of the hands of larger firms who took the opportunity to purchase distilleries and stock in the coming decades.
A larger Glen Mhor might have been prone to over-production, higher costs and ultimately too much of a financial burden to keep running. A fate that fell many new owners at the end of the 1890s.
On the tour he gave, you can see that the still room did have an upper platform but nothing else - apologies for the grainy photograph, but this is the only surviving example we've found and I've tried to do what I can to make it more clear:
It seems reasonable that the upper platform wrapped around the front of the stills as this photograph is taken from a higher perspective and shows very little had changed at the distillery in nearly 6 decades:
Now that we've covered the initial plans of Glen Mhor, we can start to walk through the changes on site over subsequent decades. These also take the form of plans and give us even more detail. It'll be worth the wait as we have so much to cover and digest.



Comments
Post a Comment