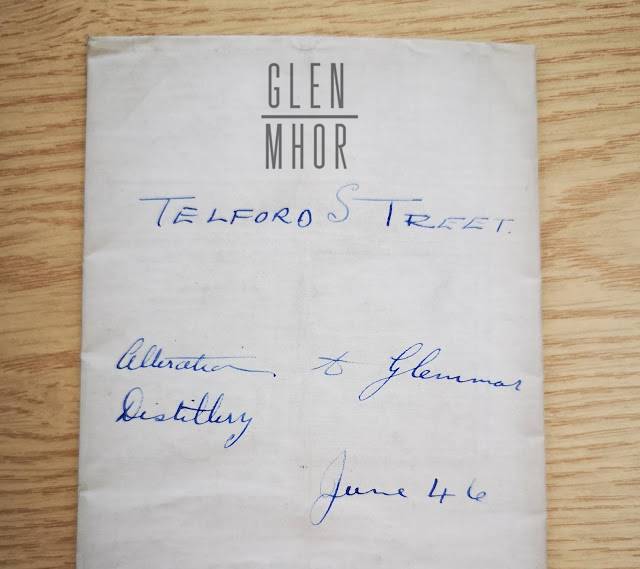Alteration to Glen Mhor Distillery 24th June 1946
In 1946, the Glen Mhor site was bustling with activity, as evidenced by the numerous submissions made despite the recent end of the war. Mackinlay & Birnie were evidently determined to keep the momentum going and make up for lost time.
Three planning requests were made that year, most of which concerned workers' accommodation. However, the first request, submitted in June 1946, was an exception as it focused on the distillery.
We'll process the remaining 1946 applications in due course. Currently, we are reviewing the application received from the Charles Doig firm, located in Elgin. And incorrectly refers to Glen Mhor as Glenmhor throughout, which we have seen often leads to the misfiling of information.
Interestingly, they have reengaged Charles Doig’s firm for this, possibly due to their responsibility for the original distillery plan and pre-existing knowledge. Other additions on the site have been produced by nearby companies, whereas this one has been created by a separate, external firm.
This planning application was approved on the 24th of June 1946 by the Guild of the Dean of Inverness and the work is summarised as Additions To Spirit Store.
One of the mysteries of Glen Mhor is the maze of production buildings that have grown out of the original 1893 incarnation. Buildings of which we can only see the rooftops of in the handful of canal-side photographs, as the distillery was several metres below quayside level. As the distillery expanded and modern upgrades were implemented, the original layout developed. The goal has always been to provide clarity and identify new additions and their purpose. Luckily, the simple map quickly points out the location of the spirit store.
There will always be a requirement for a spirit storage at Glen Mhor. This was an era prior to the use of tankers for transporting spirit to a central filling location. It is evident that Glen Mhor faced various production impediments, such as limited malting capacity. In 1949, Mhor became the first malt distillery to utilise Saladin Boxes - a new technology we discussed previously.
We can observe the expansion in the 1980s site image that I have enlarged, below. The limited space between the production area and the quayside distillery wall, which is now the sole remaining structure of Glen Mhor, highlights the rapidly decreasing size of the site and options to expand.
It is unclear whether this upgrade was aimed at increasing production and availability of spirit or if it was a response to recently implemented distilling regulations. Glen Mhor had previously faced production limitations, particularly in malting capacity. However, with production being scaled up after the war, it is possible that additional significant upgrades were needed throughout the facility.
Alan Winchester kindly provided his thoughts on this upgrade:
As a consequence of the enlarged size of the spirit store, it can now house a dedicated Excise office within the expanded area of 34 feet by 20 feet. It is worth noting that there is an entry in the Glen Mhor logbook from March 1946, which mentions the previous location of the spirit store, now identified as the Distillers Warehouse. Proposing that Mackinlay & Birnie could have implemented the alteration beforehand and were aiming to obtain retrospective authorisation.
Thanks to our abundant collection of photographs, we have the privilege of glimpsing into the expanded area as it appeared in 1959, as captured in A.D. Cameron's publication about the Caledonian Canal. It is wonderful to be able to link these plans with the finished work almost 80 years later.






Comments
Post a Comment