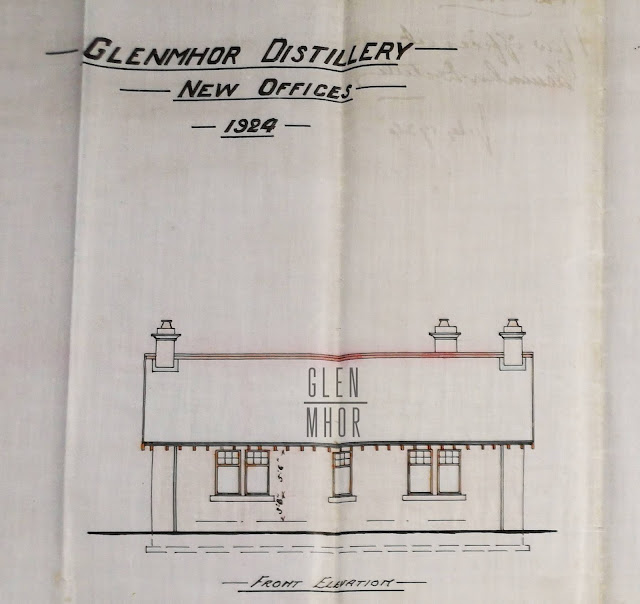1924 New Offices at Glen Mhor Distillery
By the 1920s, Glen Mhor had firmly established itself in the whisky industry and was pursuing growth, as indicated by its acquisition of the nearby Glen Albyn distillery in 1920. It was a vastly different age in contrast to the 1890s, when Mackinlay & Birnie took their initial tentative strides to blueprint and establish Glen Mhor.
From the original design of Glen Mhor, it is apparent how modest and functional it was. From the half-sized warehouse at the start to the singular L-shaped production building housing all components, Glen Mhor was a cautious yet secure move into the world of distilling. Even the distillery's still room conservatively reserved space for 2-3 additional mammoth copper stills rather than filling it to full capacity from the start. And that's no criticism of either owner, as the majority of the financial muscle would have come from the Mackinlay's blending operation with John Birnie coming from more modest meaning and providing the distilling expertise.
Things changed quickly as evidenced by a continual stream of enhancements arriving on site. The warehousing is the most noticeable feature, which, after just one year of production in 1895, doubled in size, before a chain of warehouses appeared on the eastern edge of the location throughout the decade.
Ultimately, the warehousing confirms that the original brief for Glen Mhor was indeed modest. Right up until the final moments, it was intended for the original warehouse to extend across the entire width of the site, only to be reduced by half in reality. The 1895 renovation reinstated the original plan.
While I haven't been able to unearth any photos from inside the distillery office. I can at least bring you the internal plans to sit alongside the memories of relatives and the actual photographs that once hung on the distillery walls.
We can see from the plans that there would be a reception room and the distillery office itself. Nearby, Customs & Excise would have their own office, complete with strong box, which interestingly - and in 1943 - was not made available to the exciseman representative during the war. Right after the lavs, which seem to be located as some form of inner joke. However, we know that John Birnie and Neil M. Gunn, had many a conversation during their time together, likely within these very walls.
The plans also highlight the presence of one of the most significant areas of Glen Mhor - the sample room, which has been briefly mentioned in our findings, but this is the most concrete evidence.
Accessible only through the distillery office, the room appears to be enclosed by cabinets on three sides. Full of liquid treasure, it begs the question of what range of vintages it contained and whether these were acquired or lost when DCL took over the company in 1972?
Access to the offices would not have been via Telford Street as the only door is on the opposite side of the building. Therefore, access is only possible from the distillery site, allowing the manager, exciseman and staff to enter and exit without having to deal with the constant flow of traffic at a major Inverness access point.
In this much later image from the DCL era, we can see the prominence of the distillery office beside the entrance to the distillery, and wonder, what happened to that sign? Just behind that window would have been the sample room...
We've watermarked the images from the Highland Archive Centre in Inverness to protect the originals, which are referenced as Telford Street - Dean of Guild Plans. As with any images on this website, please ask first before using and always give credit. My thanks to the Centre for their continued assistance.





Comments
Post a Comment